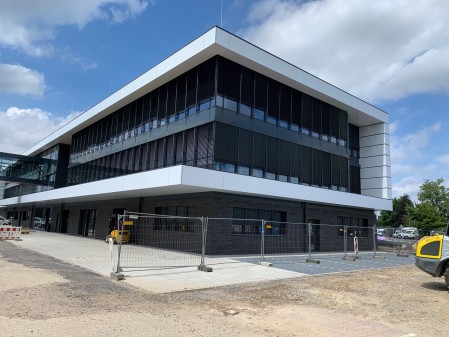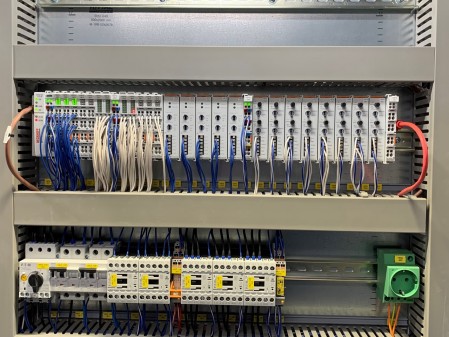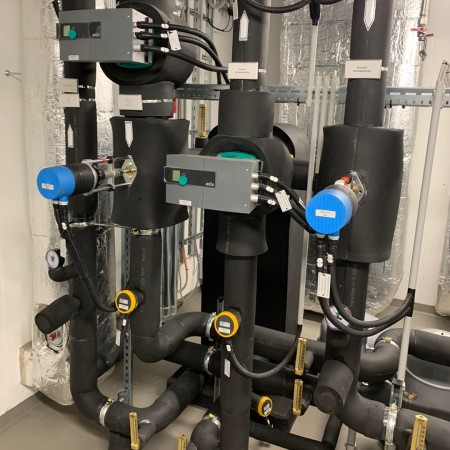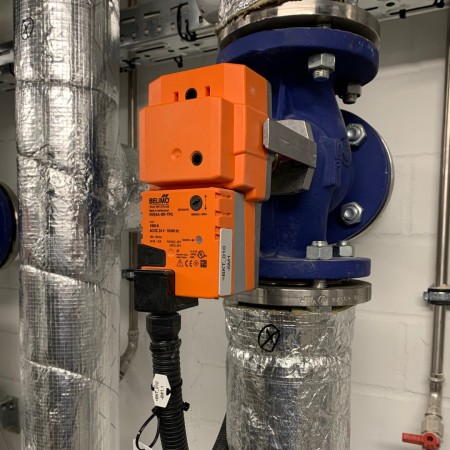Construction of the new meter workshop - digitization in all areas

Hepp-Schwamborn received the contract from the construction company Kreuder for the electrical installation and automation technology for the new building of NEW (meter testing station and administration building of NEW Netz).
The order was subject to special challenges, not only because drastic conceptual changes were made during the course of the project with regard to the building control system and automation technology, but also because the "Corona" situation made it difficult to carry out the work when the commissioning phase began.
Despite these circumstances, the first, essential construction phase was handed over to the client and end customer on the agreed date.
For the new office building with purpose-built rooms, the focus was not only on the demands placed on the architecture and the creation of appealing work spaces. The challenge was to implement a modern, forward-looking building with the possibilities of digitalization in all areas. The aim was to enable economical, energy-efficient operation of the technical systems in line with functions and requirements without building up additional time and personnel expenditure.

An integrated automation system (manufactured by EVON - XAMControl) was chosen as the solution approach. XAMControl is an innovative and open automation platform with an integrated building management system. The focus is on networking between IT and building technology and enables the operator to operate technical systems safely, easily and cost-effectively. Consistent programming of lighting control (DALI), sun protection and all building technology functions (heating distribution, ventilation systems, cooling, room control) is provided.
The lighting concept combines modernity and functionality at the same time, in line with the concept of modern open-space solutions for more communication and interaction among employees. The approximately 2,500 sqm of office workspace and large parts of the general areas were equipped with LED profiles.
These purely direct-beam light channels made of natural anodized aluminum with a light track width of 81mm were manufactured to the millimeter according to PB-S specifications. The selected light color is 4,000K, a neutral white light color that creates a bright, friendly lighting atmosphere without appearing cold and is therefore often used in offices and administrative areas.
 In the workstation area, a satin louver ensures optimum glare control designed for computer screen workstations. For the general areas, an opal diffuser was used, which ensures homogeneous light emission.
In the workstation area, a satin louver ensures optimum glare control designed for computer screen workstations. For the general areas, an opal diffuser was used, which ensures homogeneous light emission.
Emergency lighting components have been integrated into the DALI dimmable lighting system, as have presence detectors. This means that the light is only switched on when it is actually needed. LED technology in combination with modern seneor technology thus contributes significantly to a reduction in operating costs.
The LED profiles achieve a continuous look that blends perfectly into the architecture. Modular light lines run through the individual building floors and continue in the outdoor lighting.
LED profiles that withstand the effects of the weather were installed on the glass bridge that connects the new building with the neighboring existing buildings. In this way, the new building and the existing building are merged into a single unit with a continuous linear light appearance.
A weather station records the brightness and angle of incidence of the sunlight and operates the shading of the building (sun protection) in such a way that as little glare as possible occurs and the sun protection contributes to optimized air conditioning.
The ventilation systems are operated via a heat recovery system to save energy and provide a "breath of fresh air" and a good indoor climate. The concrete core activation ensures pleasant temperatures in summer and winter without disturbing noise and drafts.
 The refrigeration technology used works with an environmentally friendly refrigerant and uses the possibility of "free cooling" during the night hours. The design of the data technology is also trend-setting - the data lines to the workplaces are designed in category 8 - the entire building is supplied via Cisco access points. The security systems (fire alarm, burglar alarm, emergency lighting system) operate autonomously, but are connected to the central control system via gateways.
The refrigeration technology used works with an environmentally friendly refrigerant and uses the possibility of "free cooling" during the night hours. The design of the data technology is also trend-setting - the data lines to the workplaces are designed in category 8 - the entire building is supplied via Cisco access points. The security systems (fire alarm, burglar alarm, emergency lighting system) operate autonomously, but are connected to the central control system via gateways.
All information converges in the control center and is analyzed and evaluated as required. The topological structure consists of a redundant solution server with 13 subordinate Smart Office boxes for the digital I/Os and the connection of the DALI gateways. The system is operated via touch monitors. All building functions can be controlled via this central user interface - remote access is also possible at any time - which reduces maintenance costs. For operational management, not only the operation of the system is important, but also the automatic information (malfunctions, messages, maintenance, repairs) which are reported centrally from the individual objects are mapped in the system.
Approx. 3000 physical and 3500 communicative data points were processed in the EVON system. The system serves interfaces to the bus systems BACnet, KNX, ModBus and M-Bus and also communicates via OPC-DA.
The Kreuder construction company has created comprehensive project documentation for the entire project. This is also available on the homepage of Bauunternehmung Kreuder as an online edition under the following link:
https://www.kreuder-bau.de/fileadmin/MZV-Buch/#0.